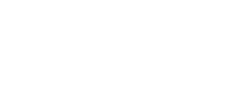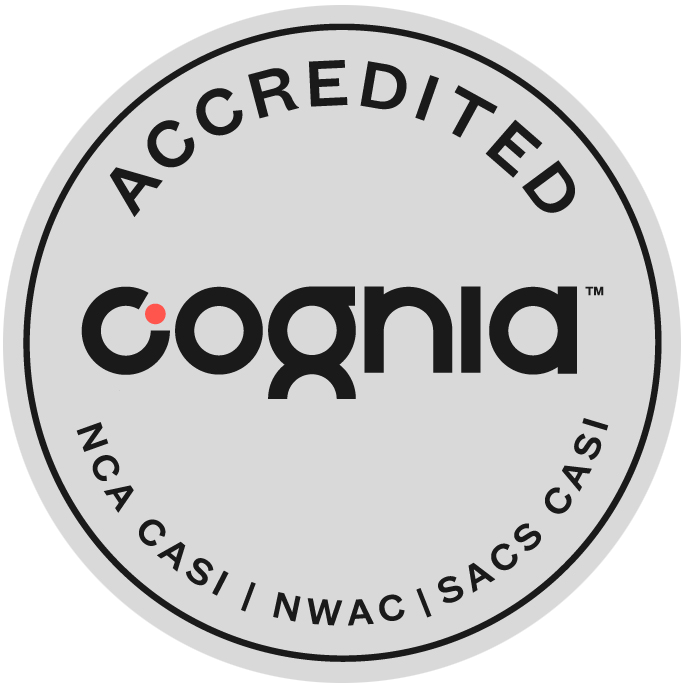2023-24 School Year Construction Projects
Construction Updates – May 13, 2024
The final bricks have been added to the exterior of the New Building Addition. The plumbing, electrical and heating was installed. The classroom walls are also complete and painted. Cabinetry and doors are being installed in each room. Cement was poured to level the flooring from the existing elementary hallway to blend into the hallway of the New Building Addition. One adjustment from the original design was made. A wall was added in the lobby area, creating a fifth room that can be used throughout the week for meetings and as the ISP classroom on Fridays. View construction photos at www.lccs.com/construction.
At its March 2024 meeting, the Board of Trustees approved a project to remodel the bathrooms by the choir room to help support additional capacity usage from students in the New Building Addition. This project will also significantly reduce maintenance time and costs. The project will start in as soon as the 23-24 school year is finished.






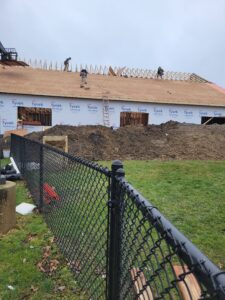
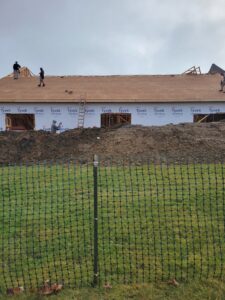

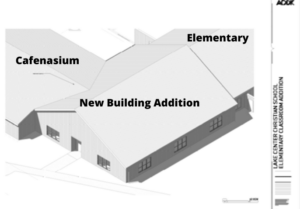

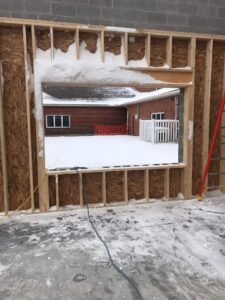

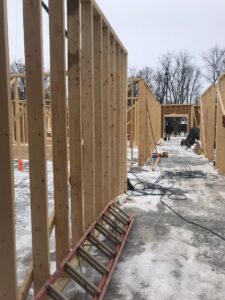
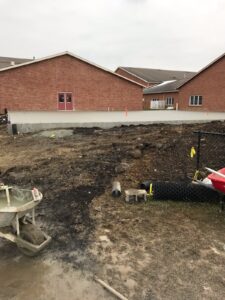

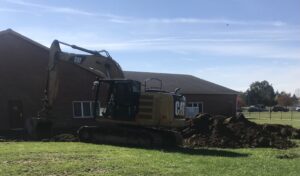
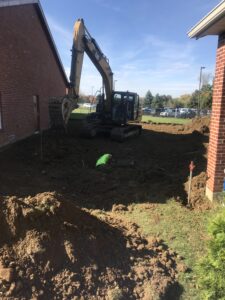

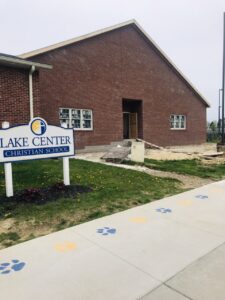

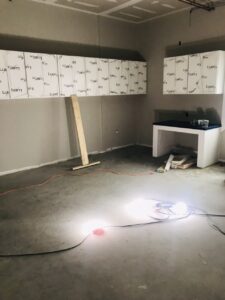

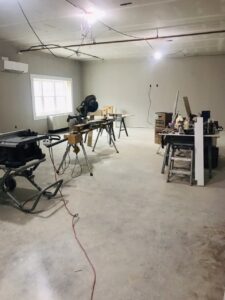
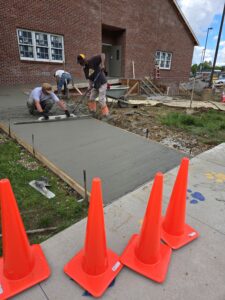


Construction Updates – January, 27, 2024
The masonry work needed for our four classroom addition is finished and framing is in process. The construction crew is working when the weather allows and completed the trusses and roofing. The next step in the process is electrical and plumbing work. Thank you for your patience at drop-off and pick-up with all of this work going on. Construction is on schedule for having classrooms completed before the school year begins. See construction progress photos below.
October 23, 2023
To continue to update campus facilities to meet the needs of our students, the following projects have been started.
New Building Addition (West of Cafenasium) – The Board of Trustees has approved construction on a new building addition on the west side of the Cafenasium. The Board hired Ryan Slabaugh Construction to complete the project. Construction began today to dig and pour the foundation for the building. The drawings shown on this page by AoDK Architecture help illustrate the finished building that will consist of four classrooms and flex space needed for the 2024-2025 school year. Work will be done outside with the least amount of disruption to student learning as possible. Specific assignments for these classrooms will be determined as we plan for next year.
Kaufman Center Classroom 810 Remodeling Project – Mrs. Kelly Carlson’s senior High Technology class presented a project researching and presenting needed improvements to Room 810 in the Kaufman Center. Construction has begun and some of the student ideas are being used to make this classroom better suited for technology classes as well as the prep and practice area needed for the LCCS Robotics Team.
For additional information, contact Interim COO Mr. Goodspeed at [email protected].
Indoor Concession Stand – An indoor concession stand will be built closer to the gym and allow for more food and drink options. The goal is for it to be ready for the upcoming winter sports season. Contact Athletic Director Mr. Shane Byler at [email protected] for more information. Thank you to the LCCS Blue & Gold Athletic Booster Club for their financial support to help make this building improvement.
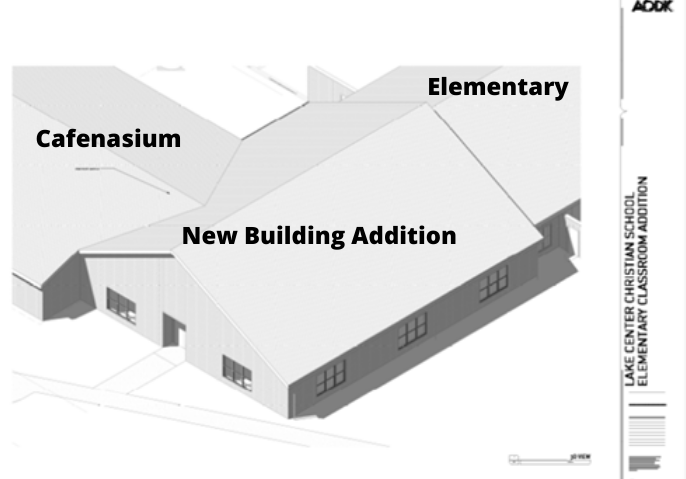
2023 Summer Remodeling Projects
April 11, 2023
Dear Lake Center Community,
It is by God’s blessing that Lake Center has become known for its Academic Excellence and loving commitment by our Christian faculty and staff to incorporate a Biblical Worldview into all curriculum lessons. As a result, enrollment is increasing for two reasons: student retention is over 90% for next year, and new families are seeking LCCS as their preferred choice for Christian Education.
To meet our expanding need for more space to accommodate growth in enrollment, the School Board has approved hiring local contractor, Ryan Slabaugh Construction, to complete some remodeling projects at Lake Center Christian School over the next 16 weeks.
Thanks to God’s provision, these projects will be funded within our existing budget.
To avoid any disruption to the start of school next Fall, construction to areas not impacting student learning have started and all other construction is expected to be completed during June, July and August before school begins. Additional details about each project is listed below.
During the construction, please be mindful to observe safety signs. If you have any questions, or concerns, please email our Director of Advancement, Dawn Campanelli at [email protected].
Thank you for your prayers and patience.
Dr. Joseph Beeson, Superintendent
Elementary Remodeling Projects
ES Project 1: Reception Desk Added at Door #4 Entrance – A reception desk will be added at Door #4. Personnel in this area will help support school safety to monitor school cameras, scan visitors, and assist parents that need to drop off or pick-up elementary students for appointments/illnesses occurring during school hours. This entrance/exit will not be available for normal drop off.
ES Project 2: Remodeling of Pre-Kindergarten Room – The existing pre-kindergarten room will be remodeled to accommodate a Kindergarten Room, the elementary counselor’s office and the first and second grade team teachers room.
ES Project 3: Remodeling in Upper Elementary Wing to Add Fifth Grade Classroom – GATE programming for grades K-12 will be centralized for the campus in Room 218 on the south side of the building. An additional fifth grade classroom will be built by removing the existing interior wall within 371, and the one between rooms 371 and 385. A new wall will be built between rooms 371 and 385 to maximize the square footage of each classroom, and add a fire escape exit.
Secondary Remodeling Projects
JH/SH Project 1: Relocation of Weight Room – The Weight Room will be moved to the stage in the Kaufman Center. The move will add 200 square feet of workout space, as well as add meeting areas for coaches. Through advance scheduling, the Weight Room and Elementary Gym will be available to athletes to train with coach supervision.
JH/SH Project 2: Addition of Classrooms – The space within the existing Weight Room will be converted into a JH/SH Social Studies room. New flooring, wall repairs and the addition of technology equipment will provide for an appropriate learning environment. In addition to this large classroom addition, reconfiguration of the current conference room with flex seating will be completed to enable Room 131 to be scheduled for classes with 6-12 students. Additionally, the Lobby of the Kaufman Center will be available for JH/SH classes to meet.
JH/SH Project 3: Relocation of Team Teachers Room – The current team teacher room (Room #541) will be utilized for classroom space. As a result, interior walls will be added to Room #521, with the access door from the JH hallway to accommodate our team teachers.
Lorem ipsum dolor sit amet, consectetur adipiscing elit. Ut elit tellus, luctus nec ullamcorper mattis, pulvinar dapibus leo.

